What we call the dining room is actually a room without a purpose in mind right now. Originally it was a dining room 3 owners back, the previous owners used it as a workshop for their art business, but it's a room in the house that needs quite a bit of TLC.
Firstly with doing all the windows and doors on the house in March 2024 it was a good opportunity to change the end window to a full height glass door and window (almost a French door) as the room gets a lot of sun particularly in the evening. But every job done generates at least 2 jobs - this time building up the surrounding walls and lintel so the plasterer could come and do his stuff, and an inevitable gap in the floor where the brick wall was removed.
Before we got the plasterer in, the walls needed to be stripped of wallpaper and coving replaced, the radiator was also out of character and not working!
The processs started mid-February 2024 with Richard (John's brother) steaming the lining paper off, then the radiator was decommisioned by Ally the plumber, then the windows changed by Phil and Jesse at the beginning of March. John then removed the wooden internal door frames and a week later Scott, the plasterer visited and spent a day here. Liz then got a couple of coats of paint onto the walls and ceilings and John renovated the door frames and refitted them once the old paint had been stripped and they had been stained to match the rest of the house. Oh and somewhere in all this the carpenter fitted one new door and rehung the old original timber and glass door so it would close properly.
There was then a long gap while we tried, frustratingly, to get a radiator delivered from Screwfix, but once it was here Ally returned to fit it and get it working around mid-April, so the room is now toasty. We still had the flooring to do, using the extra wood packs we had bought off the previous owners, then fit new skirting board as we can't find an exact match anywhere (althoguh we have been to a restaurant in Glasgow which has exactly the same design of skirting and door frames). We were just waiting to see if we had enough wooden floor free to complete the room after finishing off the edges round the rest of the house! Then we could trim around the end window with some bits Phil had left us for this purpose.
Sadly, by the time our guy, Michal, had done the rest of the floor we had not got quite enough wood to finish through this room and it was discontinued, so in February 2025, a full year after we started, the carpet was finally put down by Ronnie from Tighnabruaich and suddenly it looks like a room I can use. I love the soft feel of the wool carpet under foot. Hoping Lucy doesn't decide to sharpen her claws on it!
Lastly, the blinds needed fitting. I wanted to stick with the Japanese aesthetic so was torn between vertical panel blinds and normal vertical blinds. Or maybe a roller blind or two. Whatever I chose I wanted it to be almost sheer so it didn't hide the view. It was purely to dress the window apperture. I think I will make some new panels for the blind that are more translucent so it doesn't obscure the view so much...

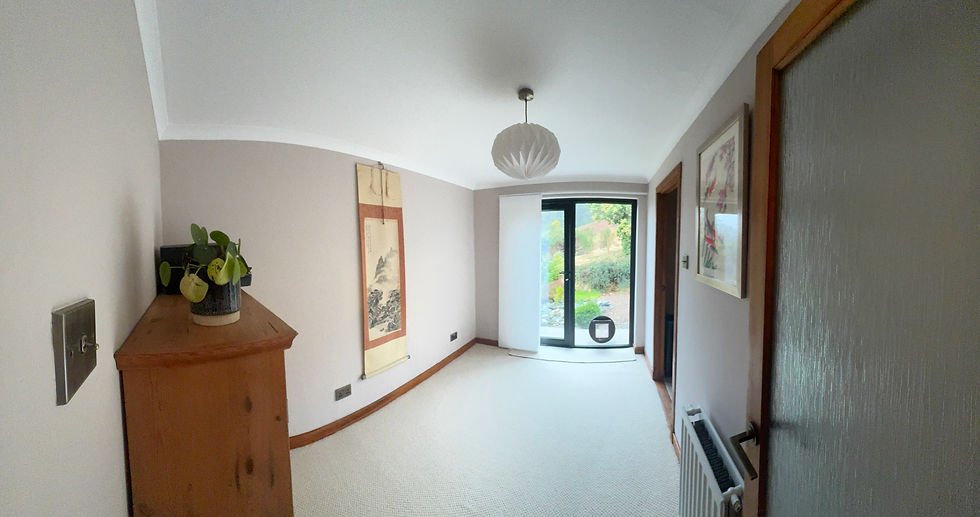
So, what will we use the room for? A hobby room in all probability and maybe a yoga mat, some free weights, learning guitar, flamenco, sewing, tai chi or anything else we fancy. Hopefully it will not just become the drying room for the laundry!

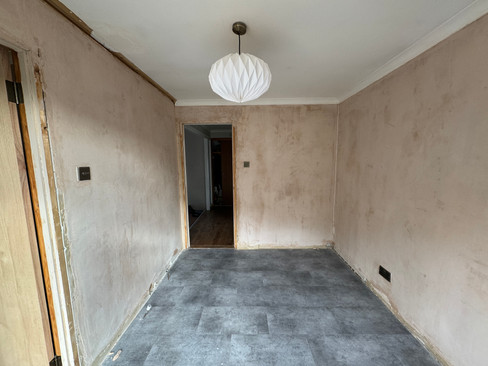


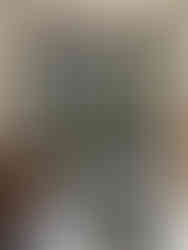

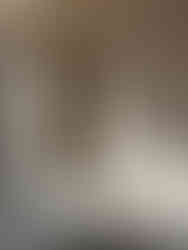

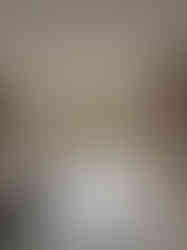

Comments